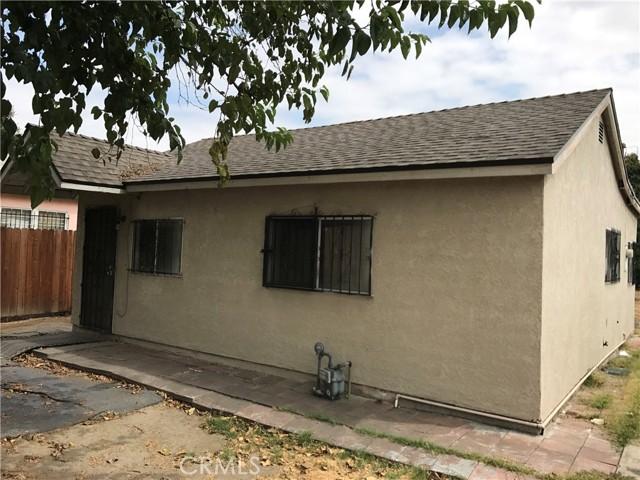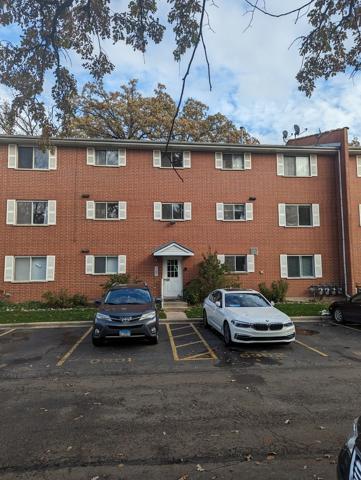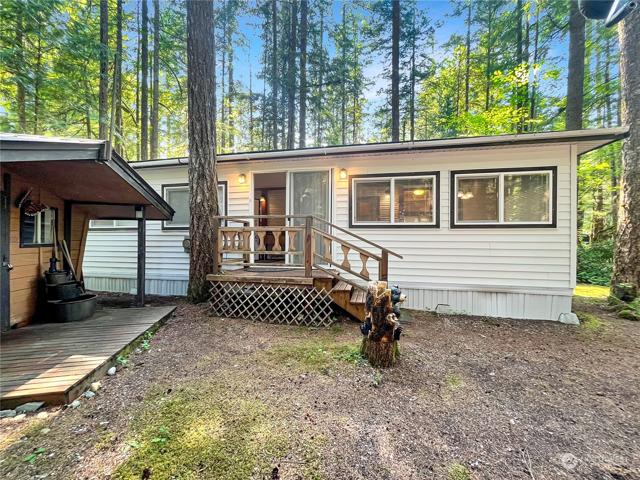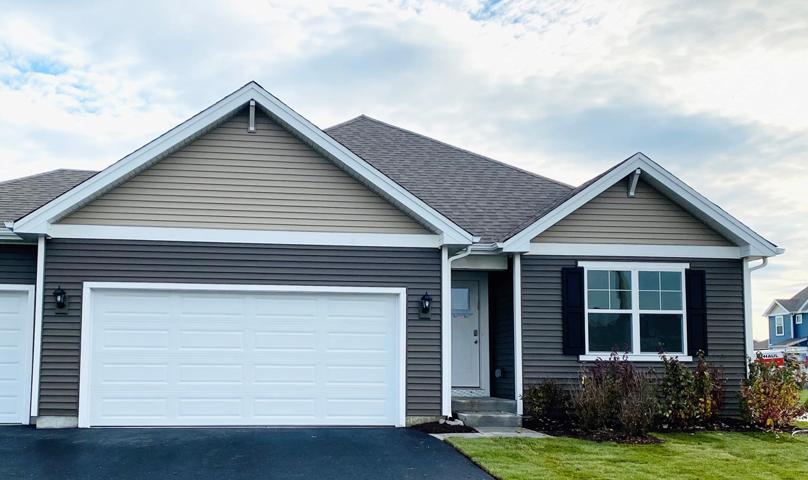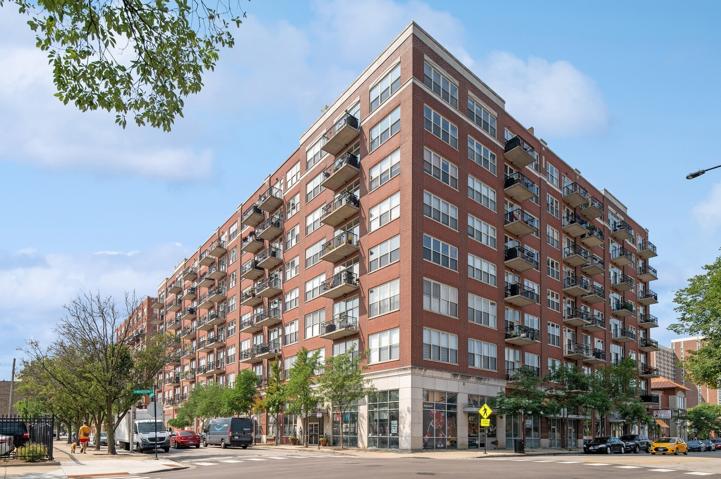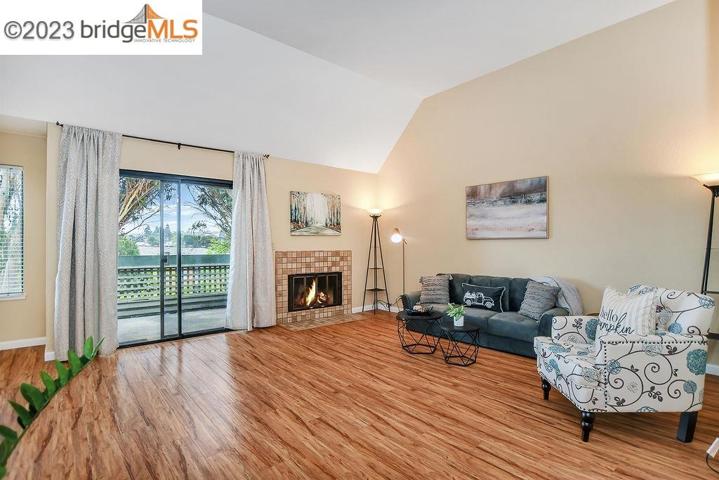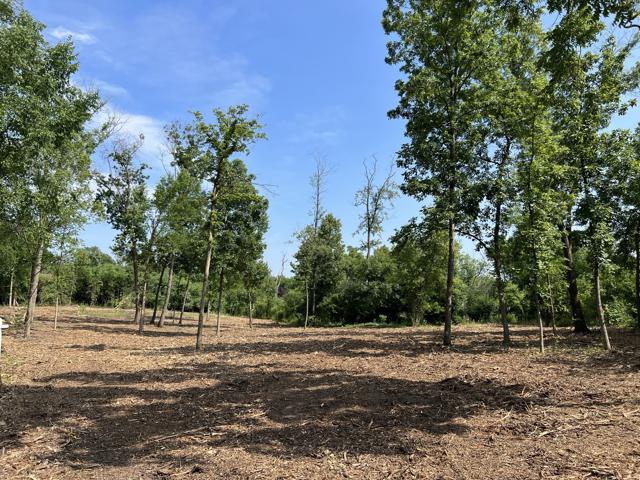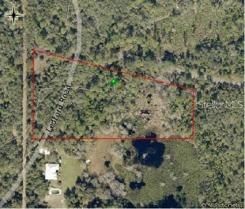1165 Properties
Sort by:
2514 Sastre Avenue , South El Monte, CA 91733
2514 Sastre Avenue , South El Monte, CA 91733 Details
1 year ago
380 OAK TRAILS Road, Des Plaines, IL 60016
380 OAK TRAILS Road, Des Plaines, IL 60016 Details
1 year ago
2430 Tahoe Lane, Pingree Grove, IL 60140
2430 Tahoe Lane, Pingree Grove, IL 60140 Details
1 year ago
LOT 25423-53 W North Hill Drive, North Barrington, IL 60010
LOT 25423-53 W North Hill Drive, North Barrington, IL 60010 Details
1 year ago
2256 ENTERPRISE OSTEEN ROAD, DELTONA, FL 32738
2256 ENTERPRISE OSTEEN ROAD, DELTONA, FL 32738 Details
1 year ago
