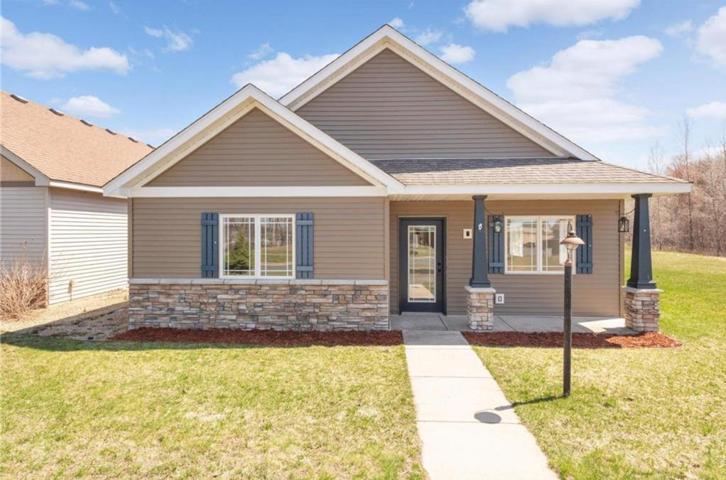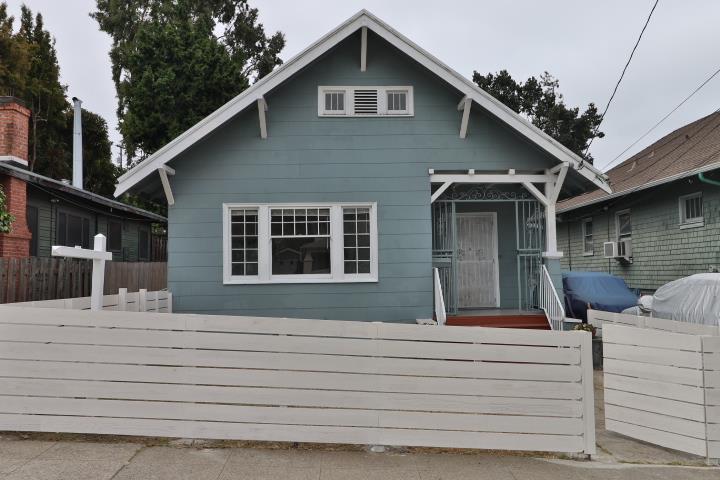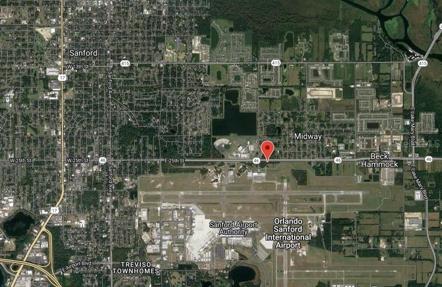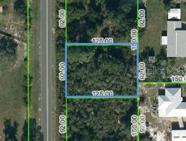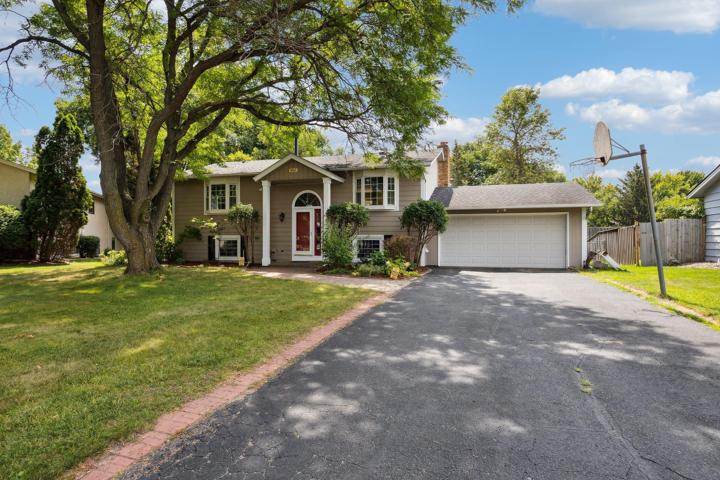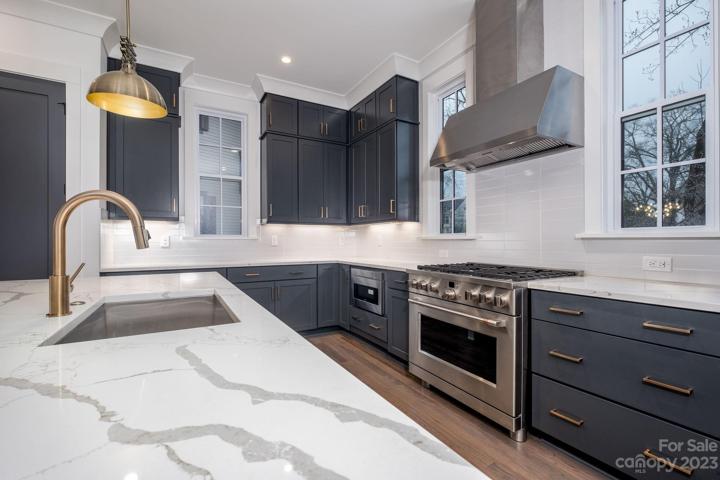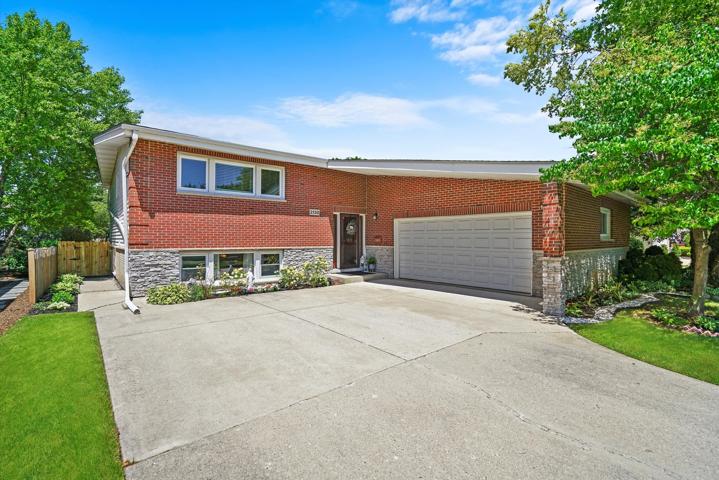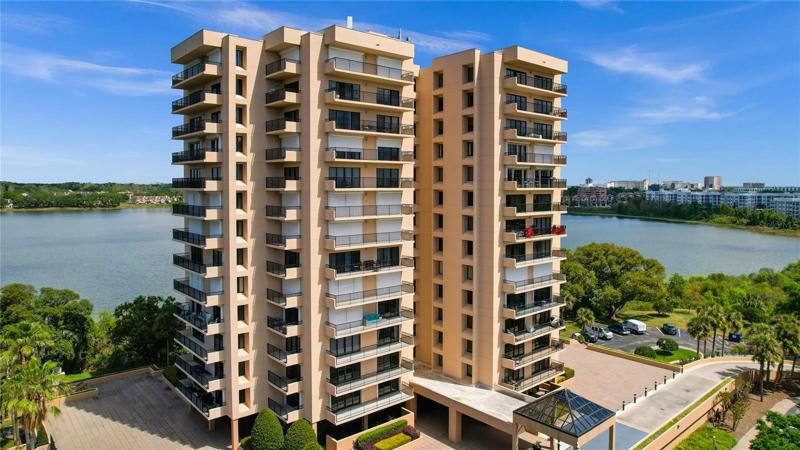1165 Properties
Sort by:
1303 Prairie Lane, Saint Croix Falls, WI 54024
1303 Prairie Lane, Saint Croix Falls, WI 54024 Details
1 year ago
160 Smith Community Road, Coushatta, Louisiana 71019
160 Smith Community Road, Coushatta, Louisiana 71019 Details
1 year ago
8141 Rhode Island Circle, Bloomington, MN 55438
8141 Rhode Island Circle, Bloomington, MN 55438 Details
1 year ago
