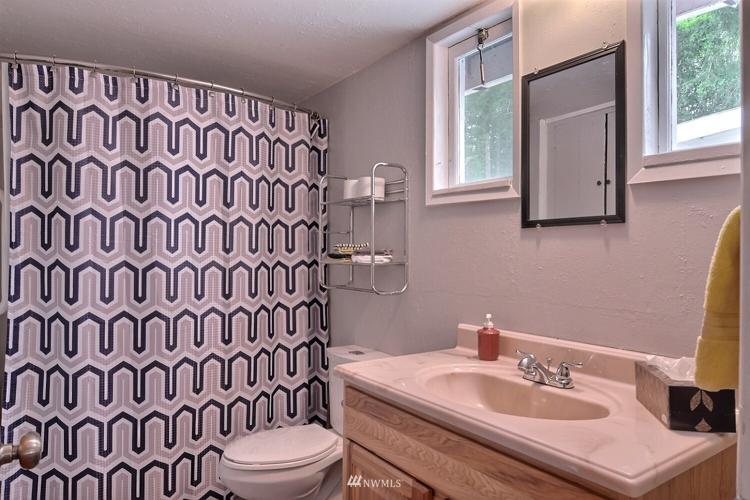1165 Properties
Sort by:
2572 Bentley Ridge (Lot B) Drive , San Jose, CA 95138
2572 Bentley Ridge (Lot B) Drive , San Jose, CA 95138 Details
1 year ago
129 RAROTONGA ROAD, NORTH PORT, FL 34287
129 RAROTONGA ROAD, NORTH PORT, FL 34287 Details
1 year ago
9373 W Cloquallum Road, Shelton, WA 98584
9373 W Cloquallum Road, Shelton, WA 98584 Details
1 year ago








