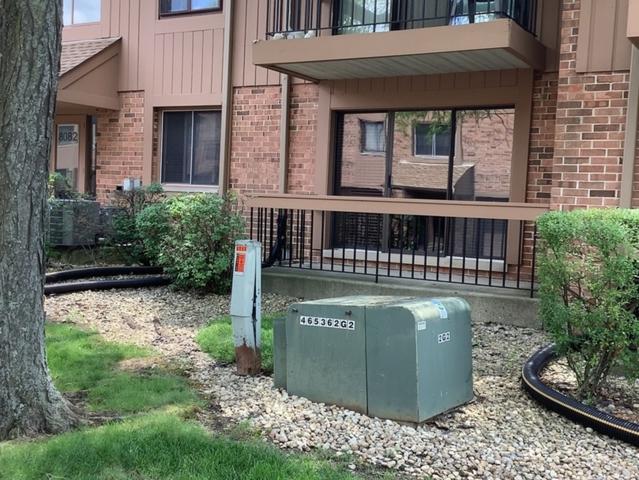1165 Properties
Sort by:
219 S ATLANTIC AVENUE, DAYTONA BEACH, FL 32118
219 S ATLANTIC AVENUE, DAYTONA BEACH, FL 32118 Details
1 year ago
17106 208th NE Avenue, Woodinville, WA 98077
17106 208th NE Avenue, Woodinville, WA 98077 Details
1 year ago
19364 W Fairview Drive, Mundelein, IL 60060
19364 W Fairview Drive, Mundelein, IL 60060 Details
1 year ago
8082 Garfield S Avenue, Burr Ridge, IL 60527
8082 Garfield S Avenue, Burr Ridge, IL 60527 Details
1 year ago
209 E 34th Street, Minneapolis, MN 55408
209 E 34th Street, Minneapolis, MN 55408 Details
1 year ago








