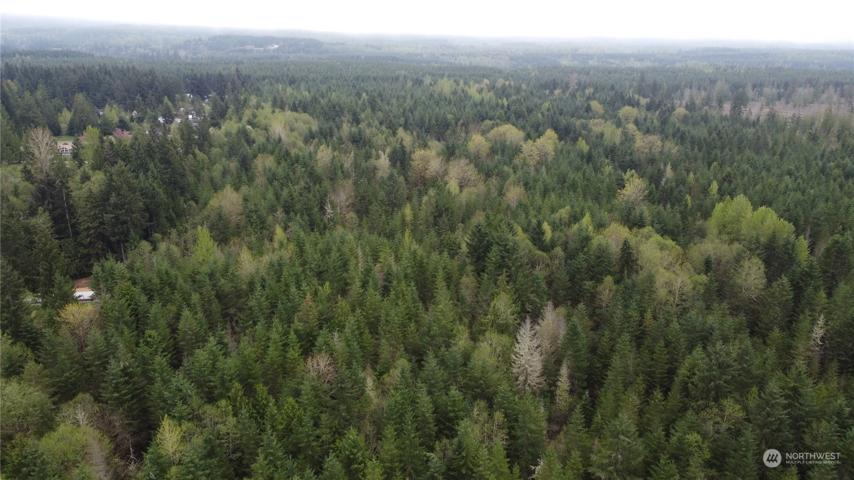7757 Properties
Sort by:
3919 E Calvary Road, Rice Lake Twp, MN 55803
3919 E Calvary Road, Rice Lake Twp, MN 55803 Details
1 year ago
458 Country Place, Lindenhurst, IL 60046
458 Country Place, Lindenhurst, IL 60046 Details
1 year ago
7510 Madison Street, Forest Park, IL 60130
7510 Madison Street, Forest Park, IL 60130 Details
1 year ago
0 Lot 8 Franklin Street, Port Townsend, WA 98368
0 Lot 8 Franklin Street, Port Townsend, WA 98368 Details
1 year ago
834 N Harlem Avenue, River Forest, IL 60305
834 N Harlem Avenue, River Forest, IL 60305 Details
1 year ago
16003 2ND E STREET, REDINGTON BEACH, FL 33708
16003 2ND E STREET, REDINGTON BEACH, FL 33708 Details
1 year ago
CONSTITUTION DRIVE, NORTH PORT, FL 34291
CONSTITUTION DRIVE, NORTH PORT, FL 34291 Details
1 year ago








