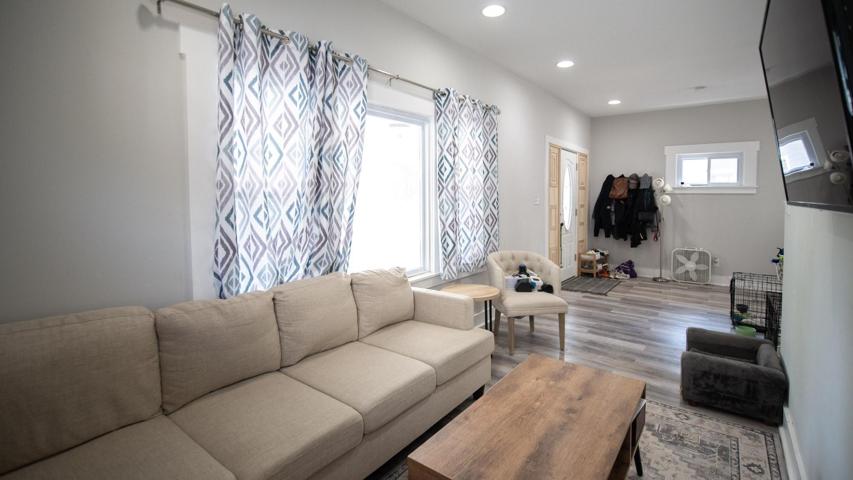7757 Properties
Sort by:
2921 S Michigan Avenue, Chicago, IL 60616
2921 S Michigan Avenue, Chicago, IL 60616 Details
1 year ago
2405 Jaber NE Avenue, Saint Michael, MN 55376
2405 Jaber NE Avenue, Saint Michael, MN 55376 Details
1 year ago
630 N Colorado Avenue, Indianapolis, IN 46201
630 N Colorado Avenue, Indianapolis, IN 46201 Details
1 year ago








