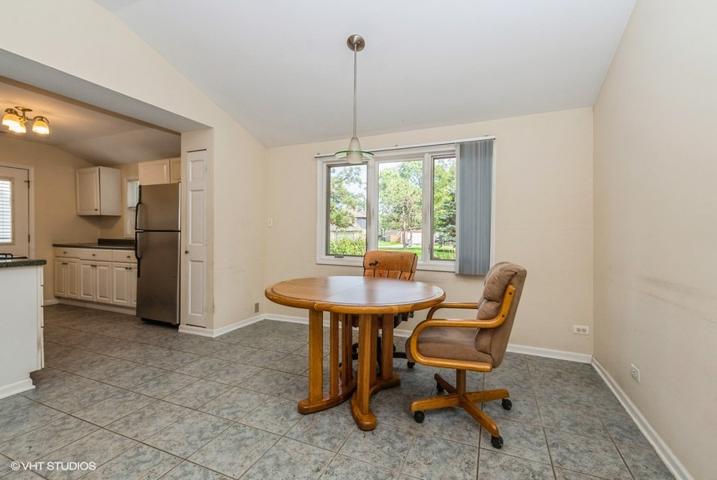12910 Properties
Sort by:
8453 SE HIGHWAY 42 , SUMMERFIELD, FL 34491
8453 SE HIGHWAY 42 , SUMMERFIELD, FL 34491 Details
1 year ago
600 Derbyshire Lane, Bolingbrook, IL 60440
600 Derbyshire Lane, Bolingbrook, IL 60440 Details
1 year ago
15610 117th Court, Orland Park, IL 60467
15610 117th Court, Orland Park, IL 60467 Details
1 year ago








