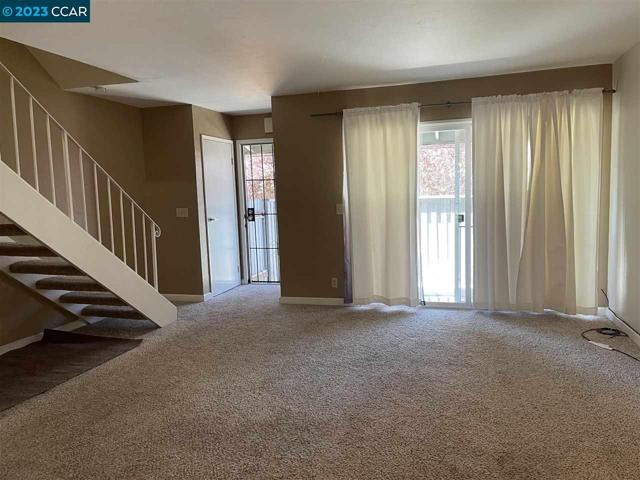540 Properties
Sort by:
9300 W 23rd Street, Saint Louis Park, MN 55426
9300 W 23rd Street, Saint Louis Park, MN 55426 Details
1 year ago
1199 Pleasant Ridge Road, Greensboro, NC 27409
1199 Pleasant Ridge Road, Greensboro, NC 27409 Details
1 year ago
9400 NW 86th Street, Kansas City, MO 64153
9400 NW 86th Street, Kansas City, MO 64153 Details
1 year ago
McCormick Village Drive, Port Orchard, WA 98367
McCormick Village Drive, Port Orchard, WA 98367 Details
1 year ago








