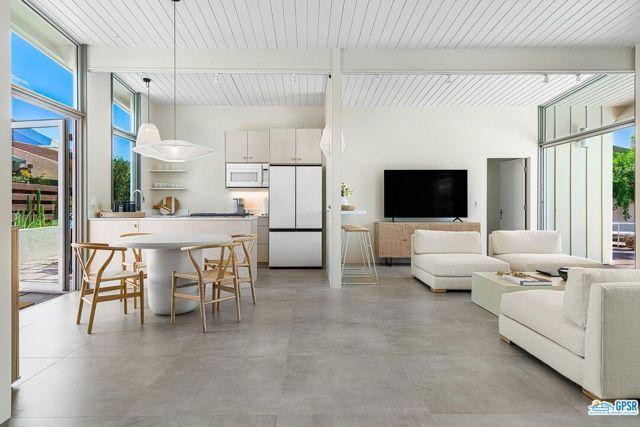58507 Properties
Sort by:
45850 San Luis Rey Avenue , Palm Desert, CA 92260
45850 San Luis Rey Avenue , Palm Desert, CA 92260 Details
1 year ago
3215 W Altgeld Street, Chicago, IL 60647
3215 W Altgeld Street, Chicago, IL 60647 Details
1 year ago
16228 Grove Avenue, Oak Forest, IL 60452
16228 Grove Avenue, Oak Forest, IL 60452 Details
1 year ago
1001 HIGHWAY 98 E , CARRABELLE, FL 32322
1001 HIGHWAY 98 E , CARRABELLE, FL 32322 Details
1 year ago








