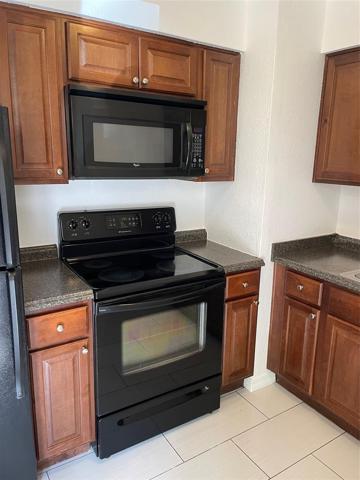58507 Properties
Sort by:
779 SE DEFENDER DRIVE, LAKE CITY, FL 32025
779 SE DEFENDER DRIVE, LAKE CITY, FL 32025 Details
1 year ago
3811 Mission Hills Road, Northbrook, IL 60062
3811 Mission Hills Road, Northbrook, IL 60062 Details
1 year ago
226 W Central Avenue, Princeton, IL 61356
226 W Central Avenue, Princeton, IL 61356 Details
1 year ago







